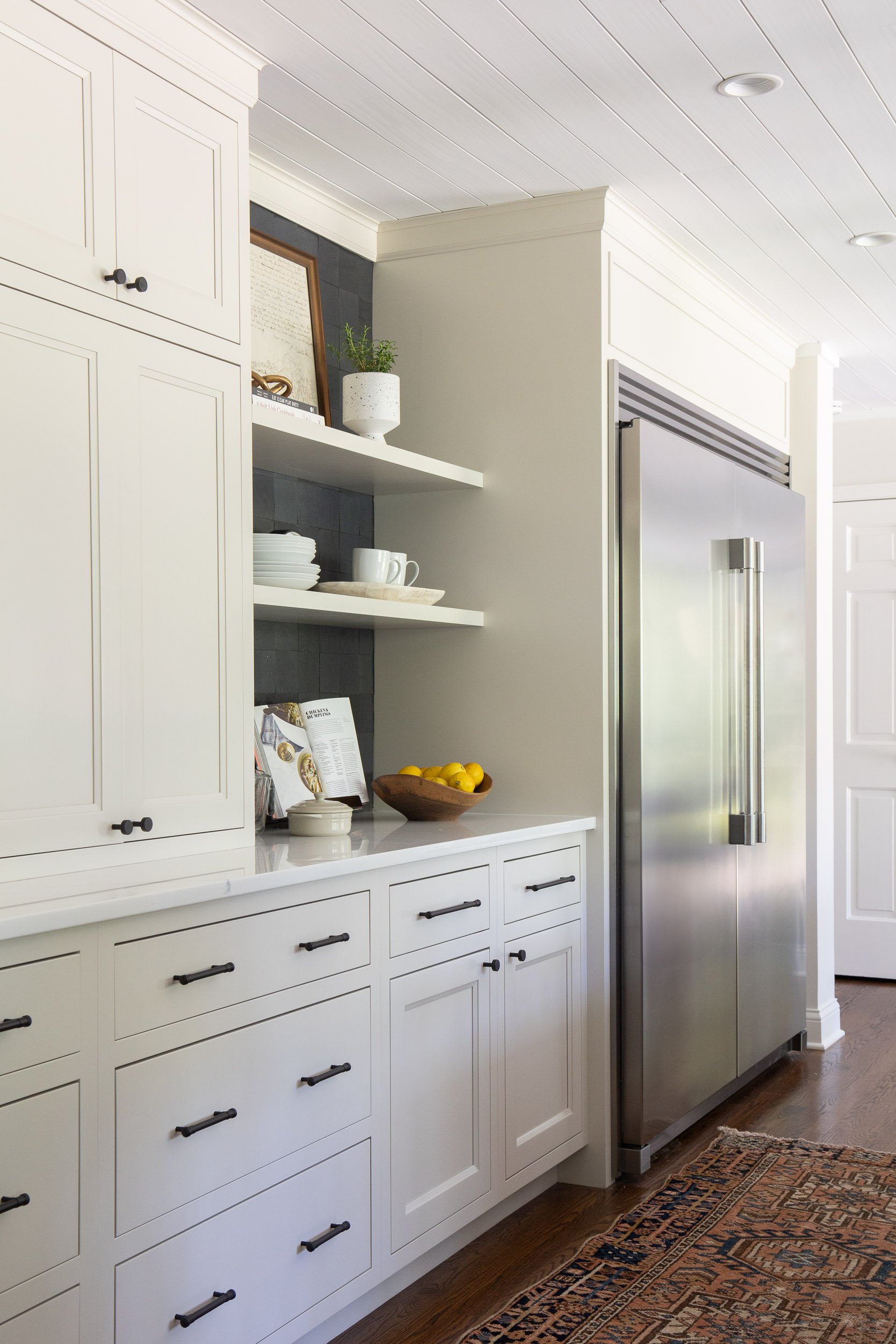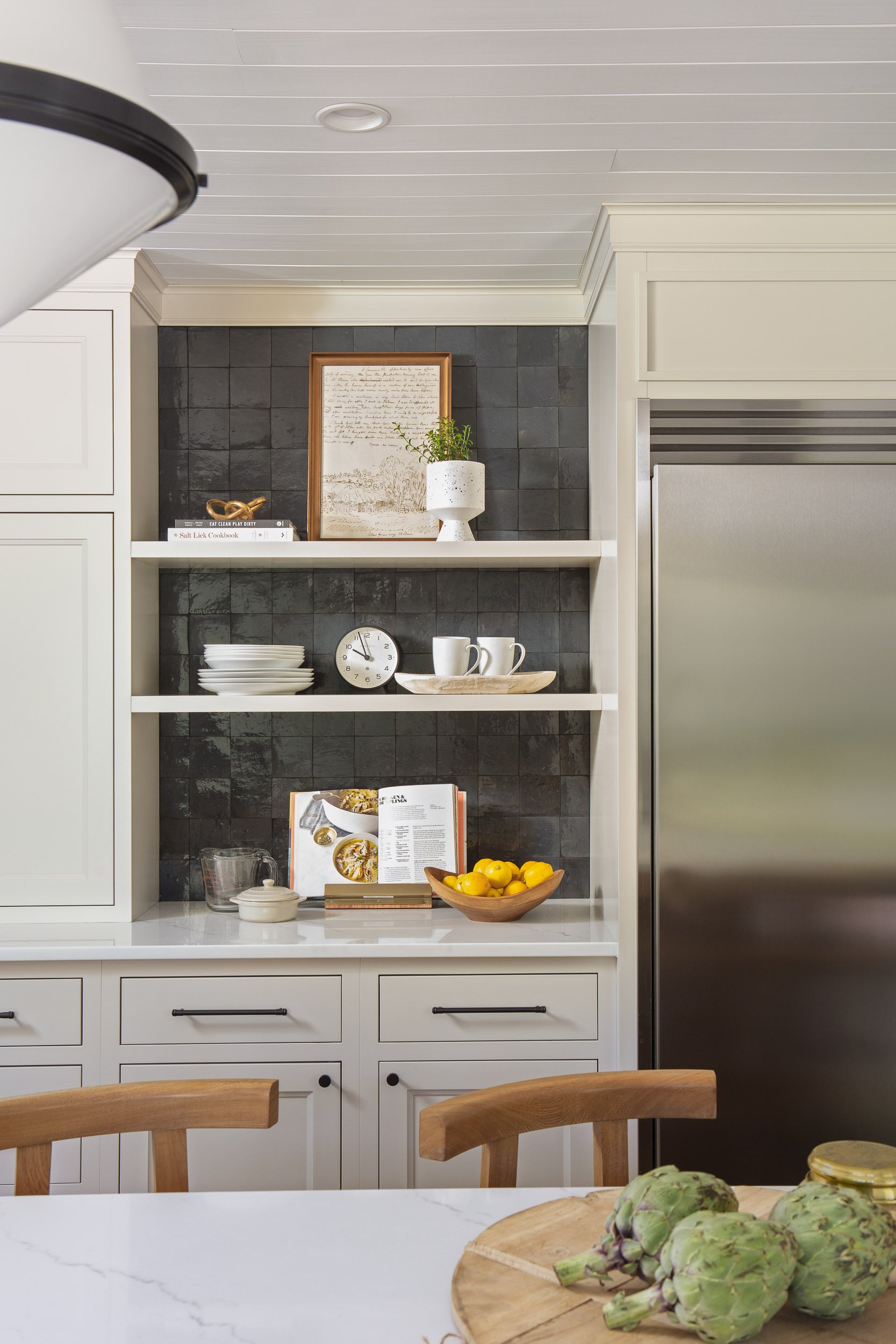Designer: Sandalwood Studio
Photographer: Sarah Crowley
Burr Oak First Floor Remodel
bespokeonburroakclient
Rooms were re-allocated and walls moved to create a light-filled, open Kitchen with a substantial island and entertaining space, open to a Dining Room with a custom pedestal table and limestone-surround fireplace, and a cozy Office that was previously the underutilized Dining Room.
The client wanted a sleek but timeless look and feel across the rooms and thus chose a consistent inset-style cabinetry to fill nearly each newly remodeled space in a range of light, dark, and wood tones. The 8' ceilings were paneled for a layer of detail and warmth and to unify the Kitchen and adjacent Dining Room spaces, along with two sideboards in a deep blue to accommodate cocktail and wine serving ware and as a perfect spot for guests to serve themselves. White oak and dark zellige tiles add color and depth to the Kitchen, and a significantly expanded window above the sink brings in light from the backyard just beyond.
The Office has French double doors leading into it for privacy during the work day and was transformed from a dark Dining Room to an intimate space with dark green walls, custom stained oak shelving as a full-length focal wall, a plush wool rug topped with an organic teak table and mid-century inspired leather sofa off the main Entry...a perfect spot to sink into at any time of the day.




















