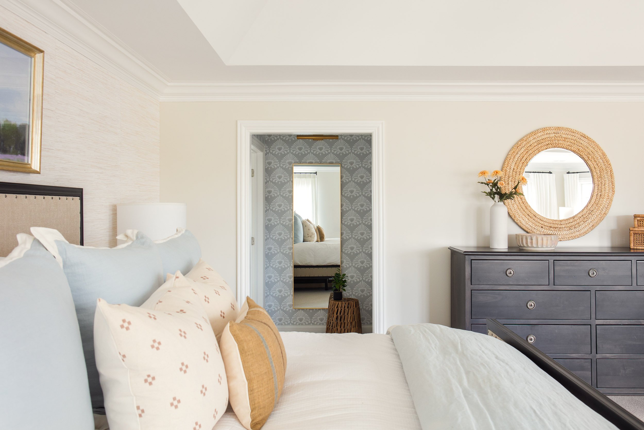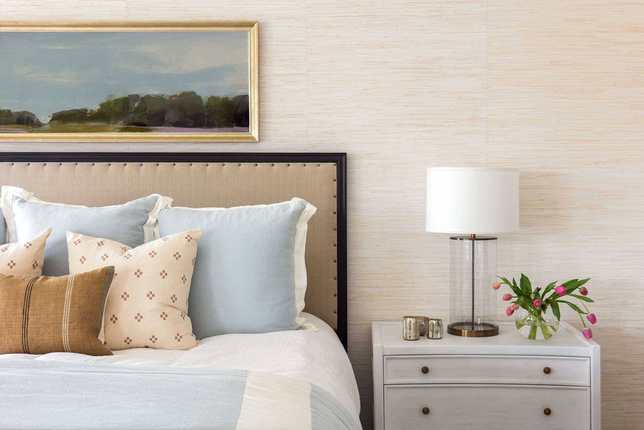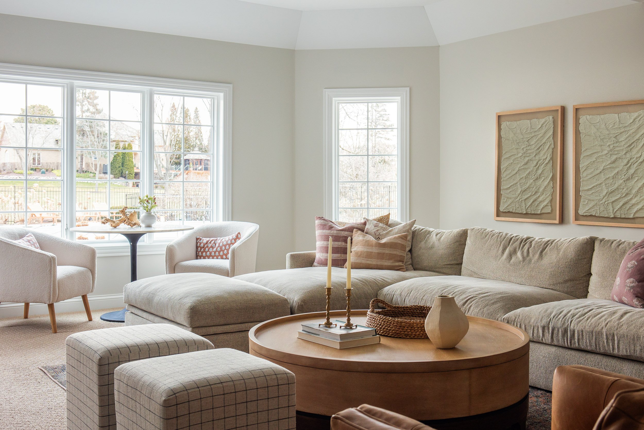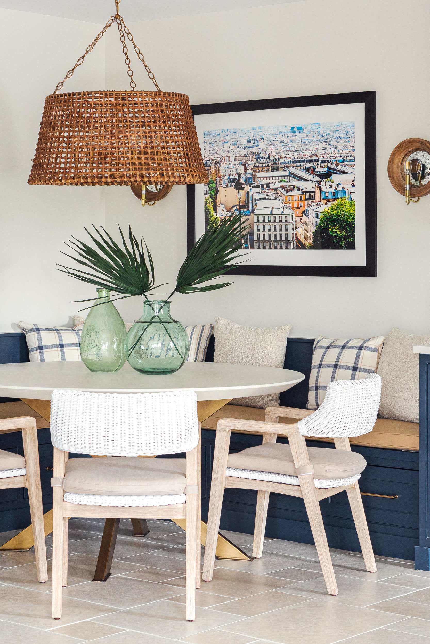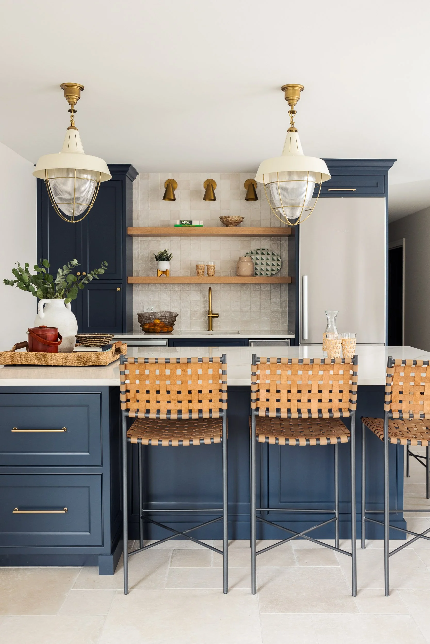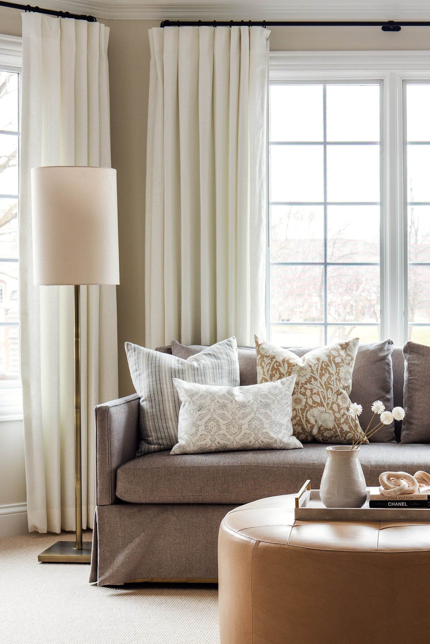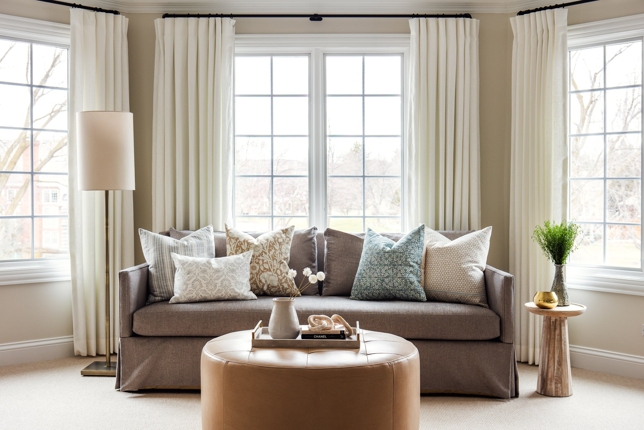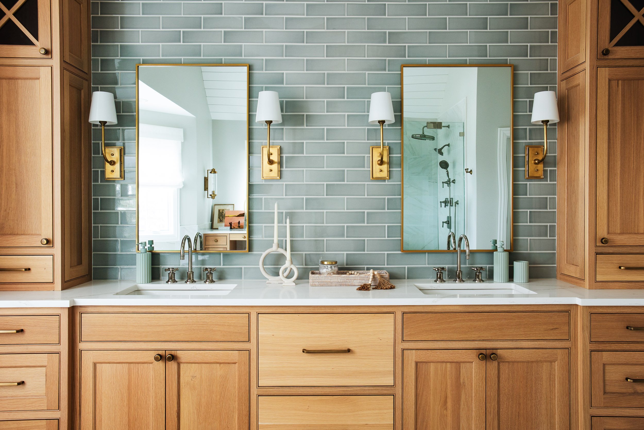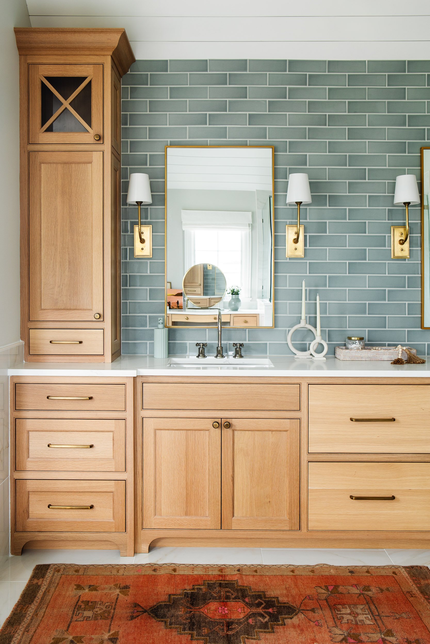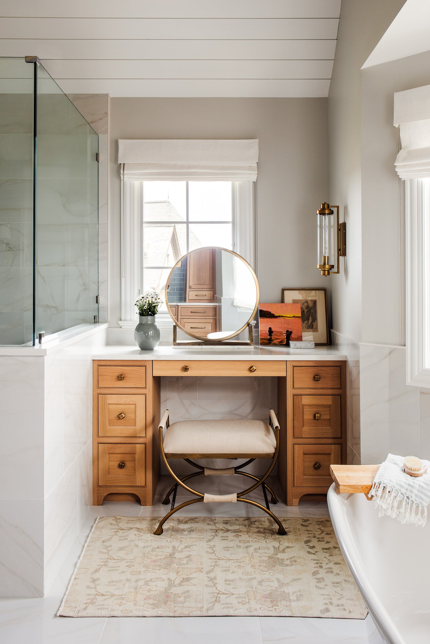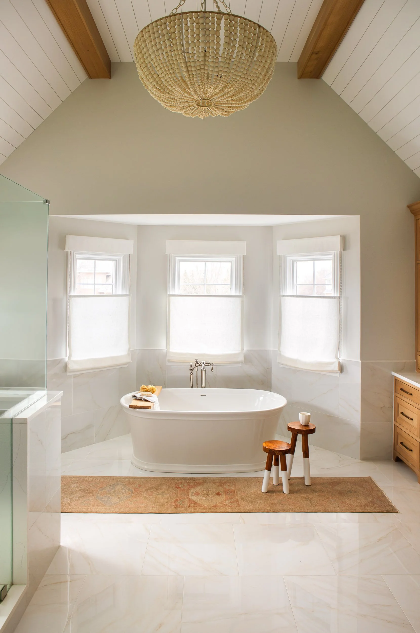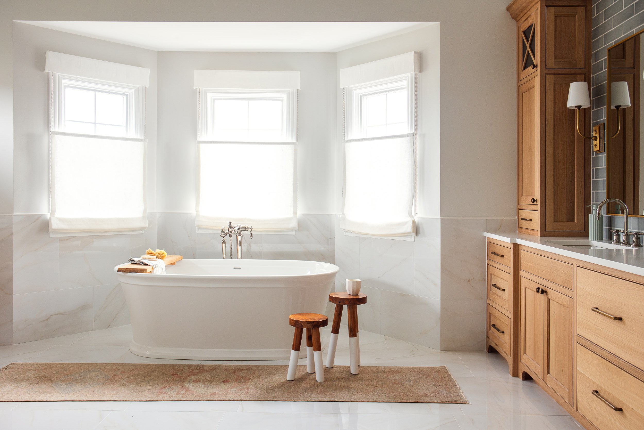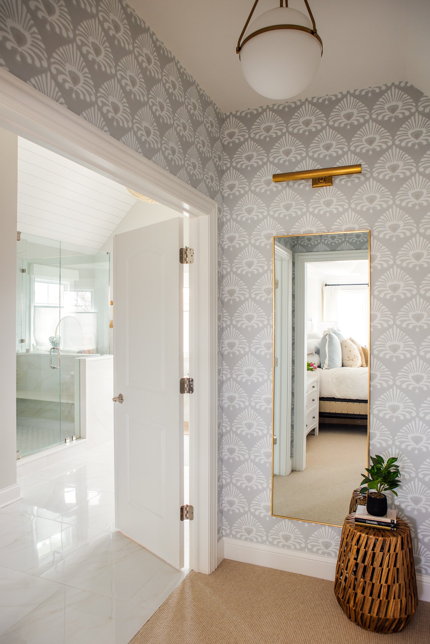Designer: Sandalwood Studio
Contractor: Designers & Builders, Inc.
Photographer: Sarah Crowley
Inverness Primary Suite & Lower Level Remodel
closinginondesignclient
“Good bones” - and a beautiful pool in a landscaped backyard with sunset views! - drew this couple to a home the husband had seen and loved before it was ever on the market. Once theirs, and after a few years of envisioning how they could make it more suitable to their style, the couple started with a full Primary Bathroom remodel. This involved streamlining the layout by eliminating an asymmetrical entry point to the closet from the right side of the bed, creating a vestibule between the bedroom and bathroom for a pretty transition, and swapping out all the finishes and cabinetry in the bathroom for a modern, fresh feel in a soft color palette with a bit of a coastal inspiration.
The second phase was a lower level walkout (to that gorgeous pool) that included a new well-appointed Kitchen, a built-in banquette Eating Area, and revamped Family Room complete with new fireplace facade and the same relaxed neutral palette the owners loved for their upstairs.
