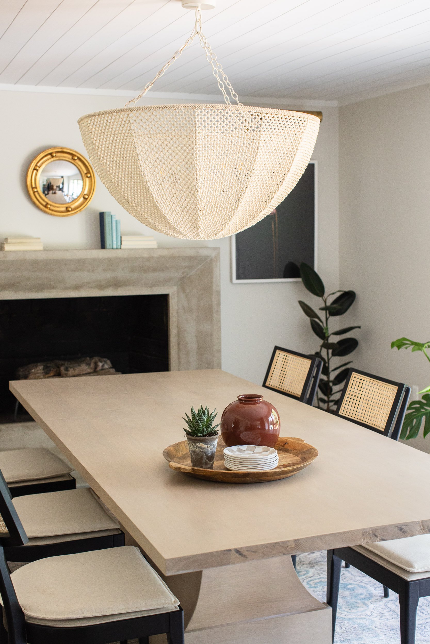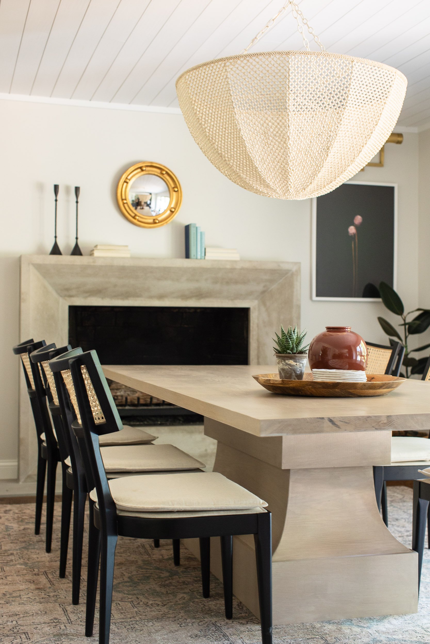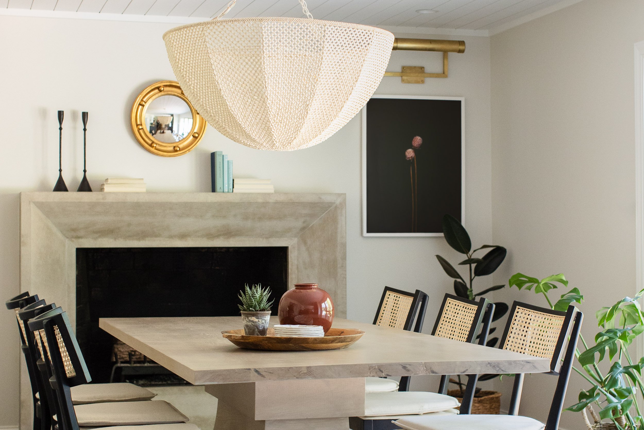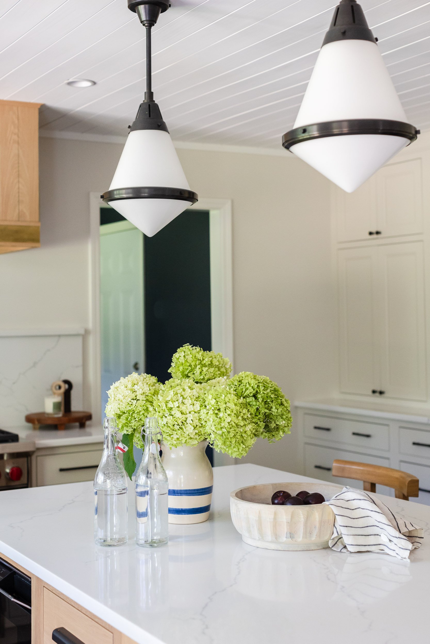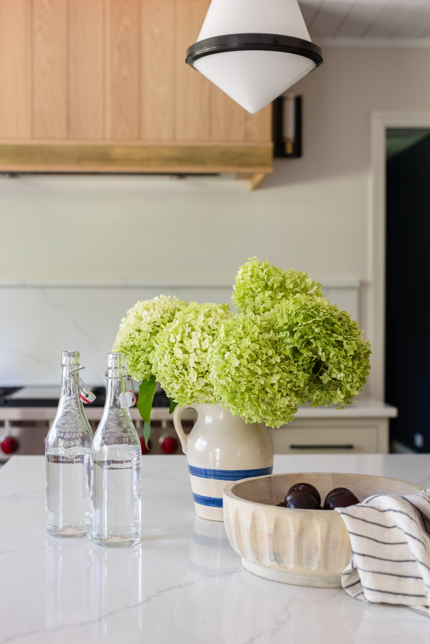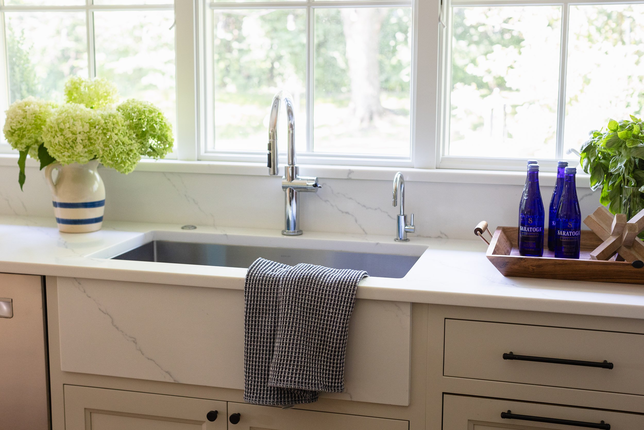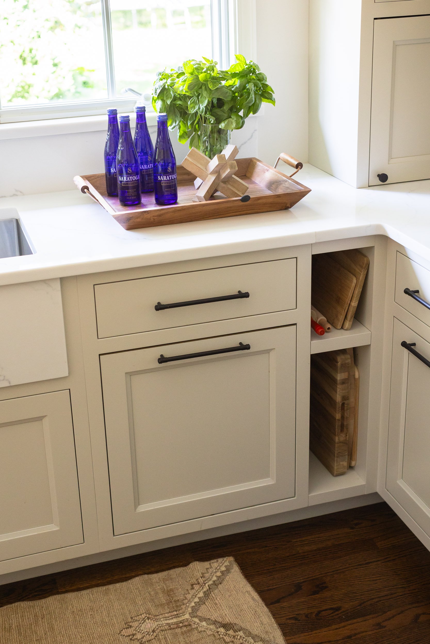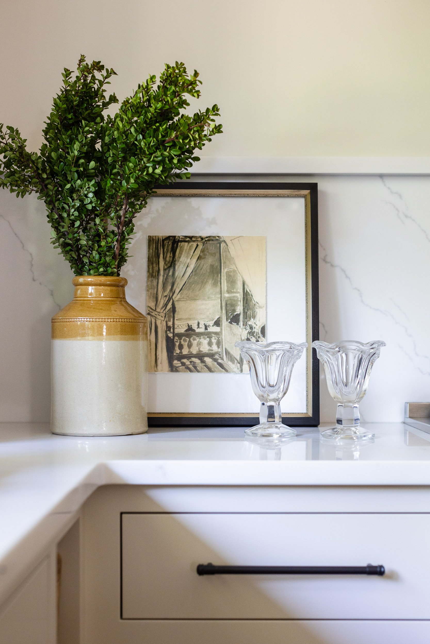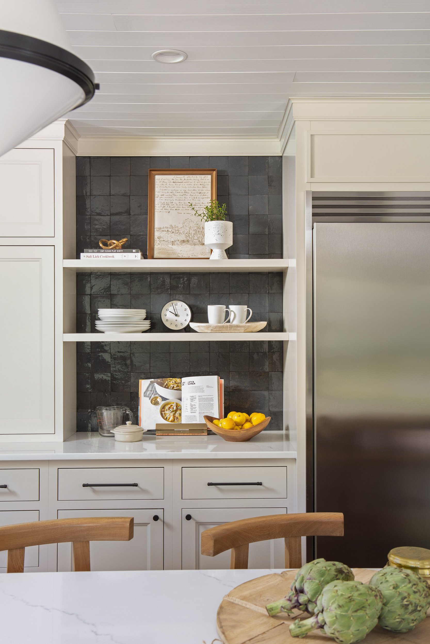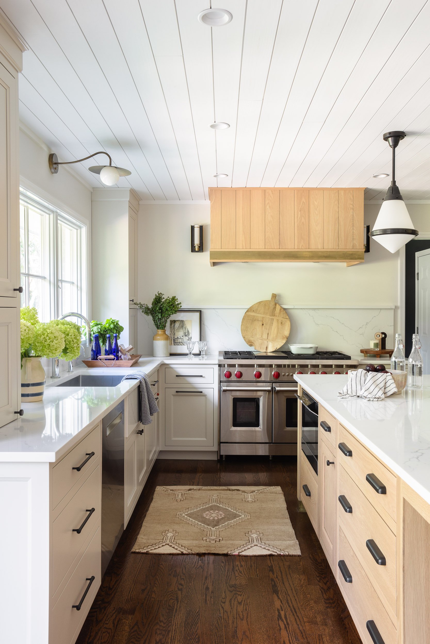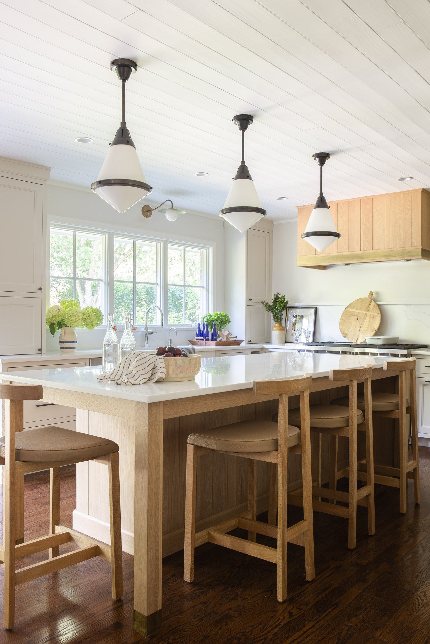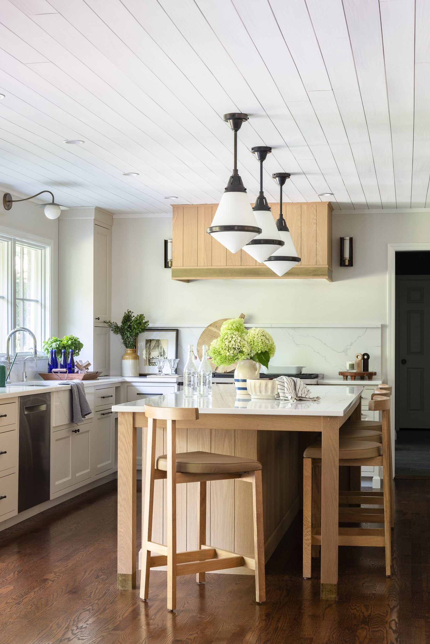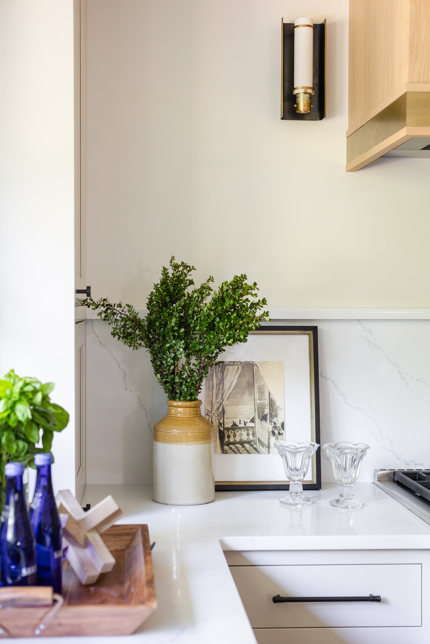Designer: Sandalwood Studio
Photographer: Sarah Crowley
Fox Glove Main Floor Remodel
foxglovelovehome
This busy family had well-sized rooms that were not living up to their potential, filled with furnishings that didn't offer much in the way of either storage or comfort. The goal was to refresh their first floor to bring in style, maximize storage, and streamline daily use for each family member to spread out and fully enjoy each part of the home.
The Kitchen footprint stayed the same but was made brighter and lighter with a floor to ceiling subway tile backsplash, a custom curved range hood, and airy open shelving for daily dishes.
The Dining Room got wall to wall built-ins, painted in Revere Pewter by Benjamin Moore, complete with a beverage fridge and coffee station just off the Kitchen.
The Family Room was upgraded to incorporate larger-scale furnishings that would be inviting for the family and visitors to gather comfortably. An art wall brought in a mix of colors and patterns.
Finally, the Sunroom was a catch-all room that was overlooked and underused in the back of the home. With paneled ceilings and exposed brick, we painted and lime washed each in a fresh white and installed heated floors under a Versailles-patterned paver for an indoor-outdoor look. Creating two zones was imperative to maximize use as both a Homework Area and Den, so a pair of two-sided built-ins were designed to define the zones (and add that much sought-after storage!).
