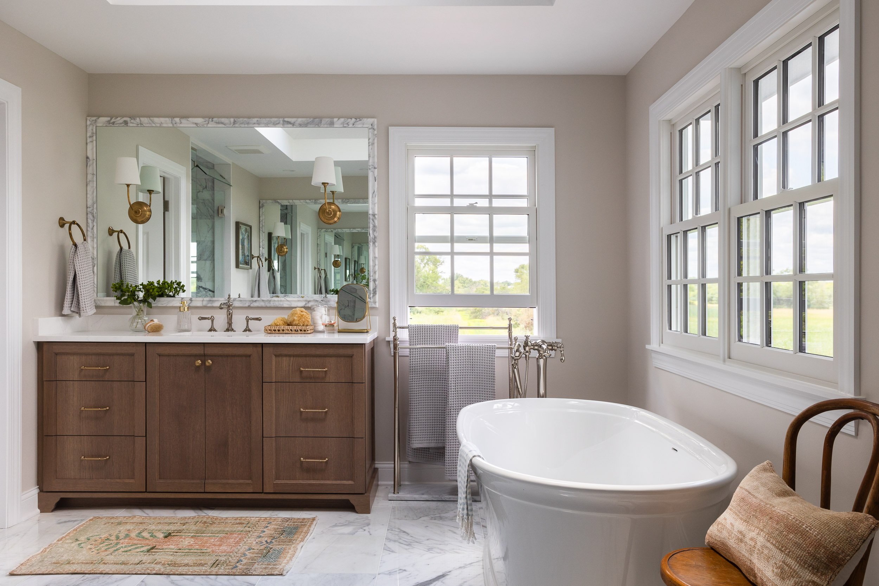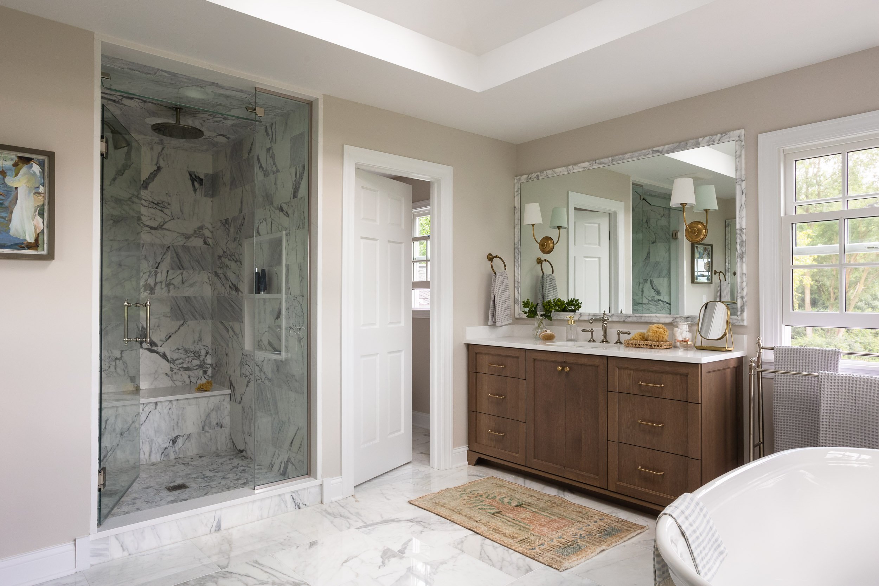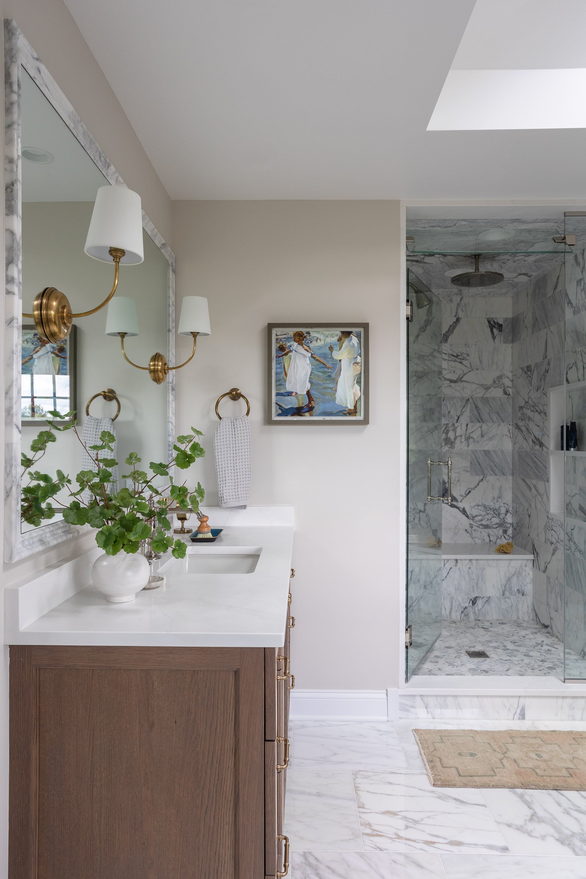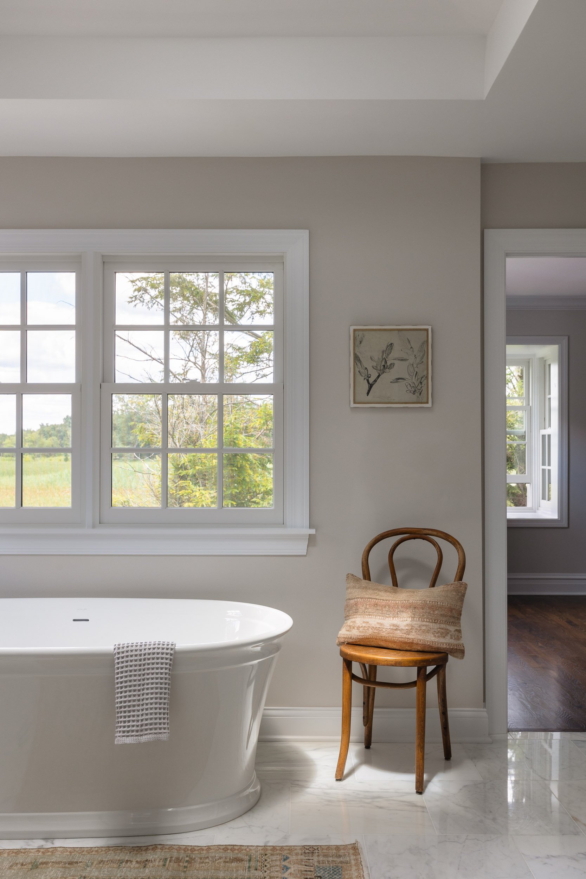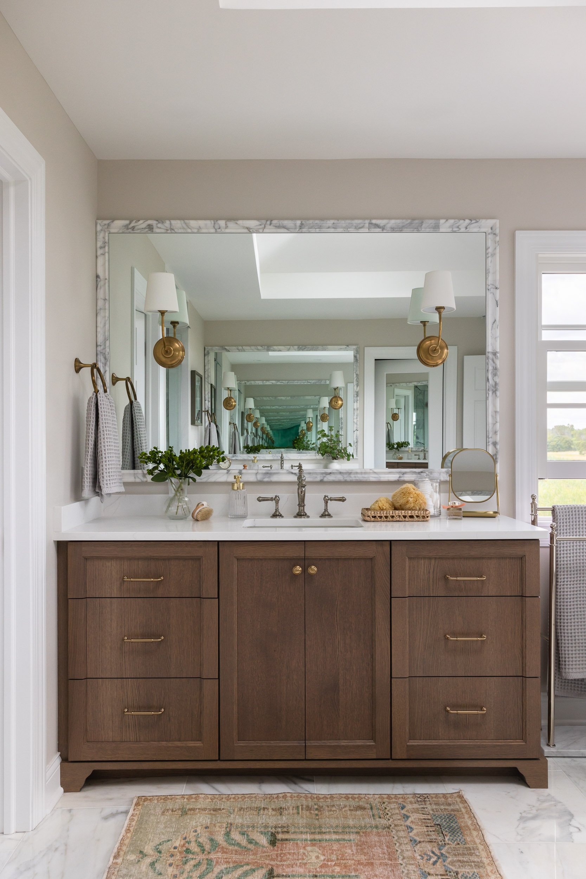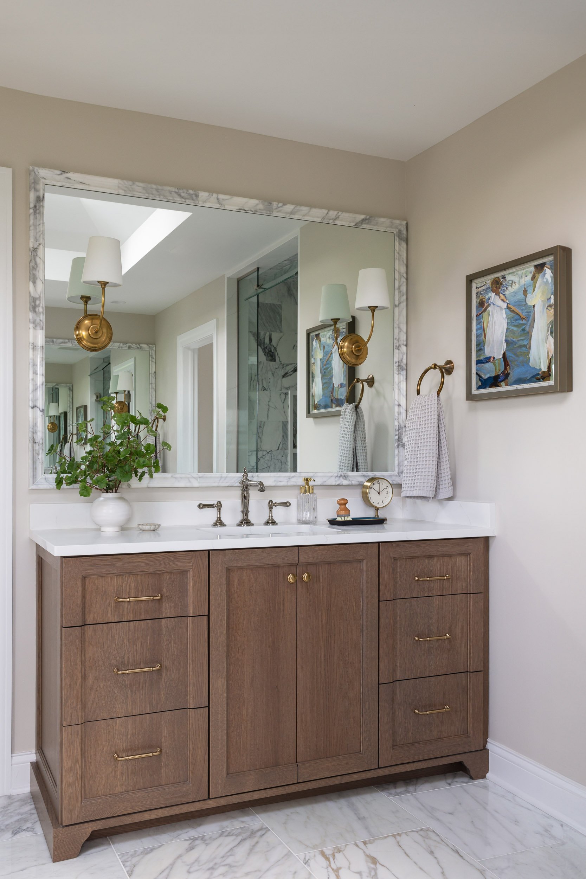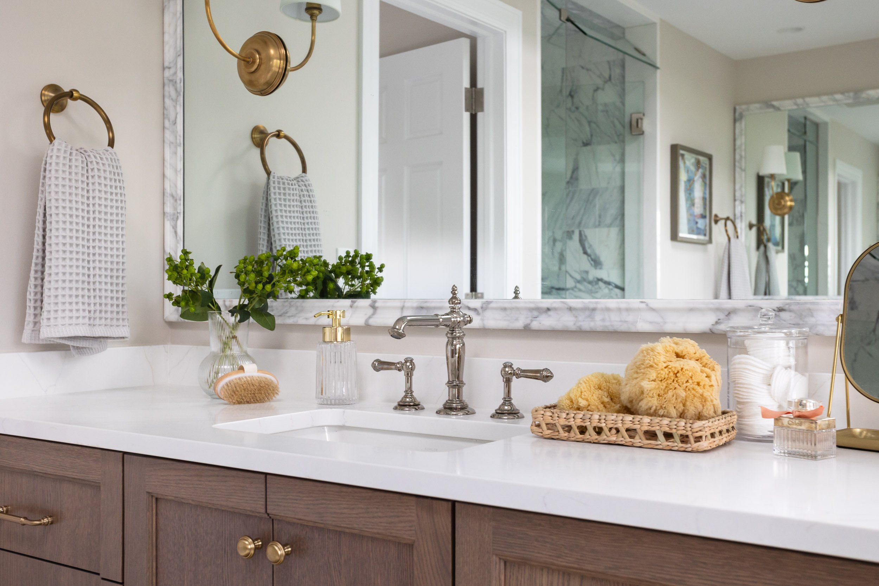Designer: Sandalwood Studio
Contractor: Designers & Builders, Inc.
Photographer: Sarah Crowley
Barrington Primary Bath Remodel
Marbleousviewsclient
Set against a lush backdrop of forest preserve land, this private Primary Bath was blessed with square footage galore…but much of it was sunk into a massive tub that left the tiny shower sharing a closed off space with the toilet. I reviewed three floor plan options with the clients to ultimately allow for two separate vanities, a generous shower, and a freestanding tub positioned to enjoy the nature views beyond.
Neutral marbles with both cool and warm tones were paired with a midtone stain on the custom oak vanities. We chose a pretty marble liner as the border on the vanity mirrors for added interest and to reconcile the different mirror widths. Brass sconces and brass cabinet hardware finish off this crisp and classic Primary Bath, showcased in natural light.
